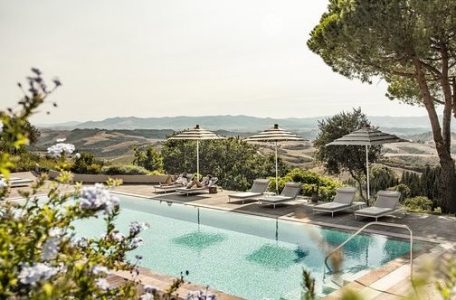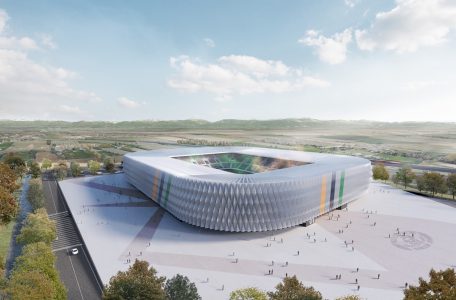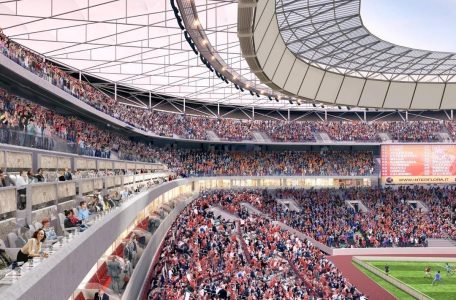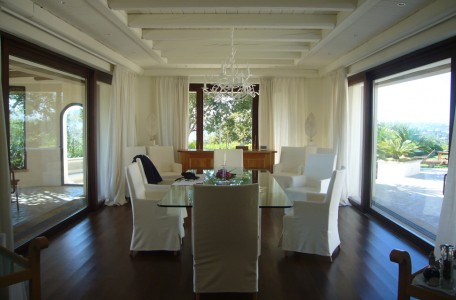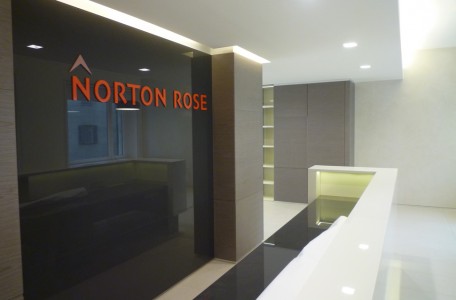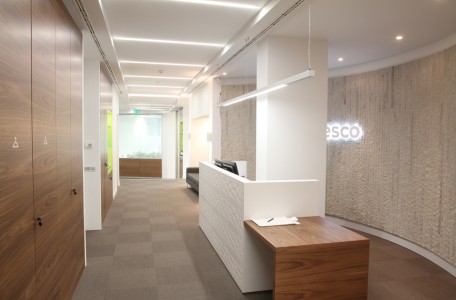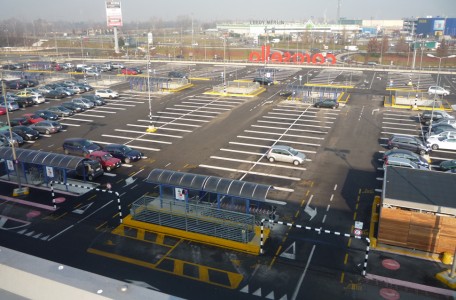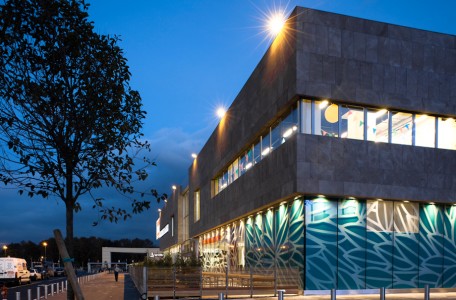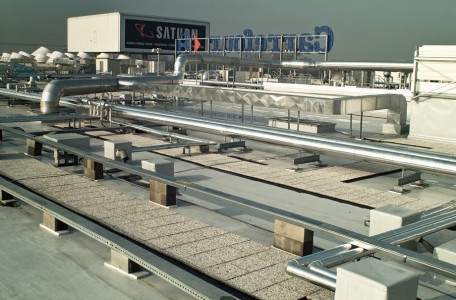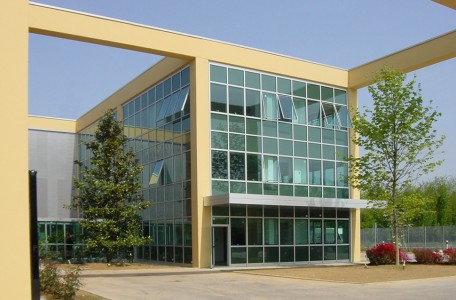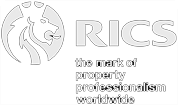PM Supervision and Closeout Management
TUI Group, Castelfalfi, Italy
Consultancy: Nov. 2015-March 2017
Building size: 120-keys
Amenities: Pool, Spa, Bar, Restaurant,
Conference facilities, Gym
Architect: Arch. Giovanni Cardinale
Engineers: GPA Ingegneria Srl
BEAR Project Management was initially called in mid-way through construction to provide high-level training to the client’s local PM team. TUI Group then called BEAR PM back to manage the critical closeout and handover phase for their flagship luxury hotel in Castelfalfi, Italy. During the first part of the assignment BEAR PM was responsible for creating and implementing PM tools and procedures for the local staff and later was responsible for ensuring proper and complete execution of handover: final FF&E, defect rectification, commissioning, and closeout documentation.

