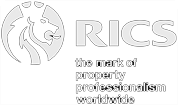General coordination during tender and construction
Company Headquarters and Production Facilities
Cesano Boscone (MI) Italy
Design: 2001
Construction: April 2002 – May 2003
Site Area: 15,500 sq m.
Total Floor Area: 8,500 sq m.
Architecture: Studio Architettura Beretta
M&E Engineering: Ariatta Ingegneria dei Sistemi, Srl
Structures: Redesco, Srl
The development consists of the new construction of an office building and related production facilities located in a western suburb of Milan. The office building houses company management and sales functions and is set on three floors above grade and totals 900 sq.m. of floor area. The production facility is a prefabricated concrete structure with industrial hoists in each bay, painting cabin and testing facilities, and it covers a total of 7.600 sq.m. BEAR Project Management srl’s responsibilities included overall coordination of construction contractors and professional consultants involved in site supervision, as well as interfacing with client and city officials. Total construction time was approximately one year.
Categories: CTM , INDUSTRIAL
