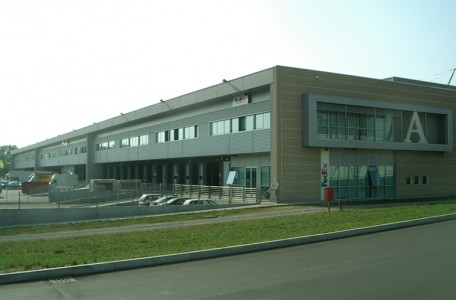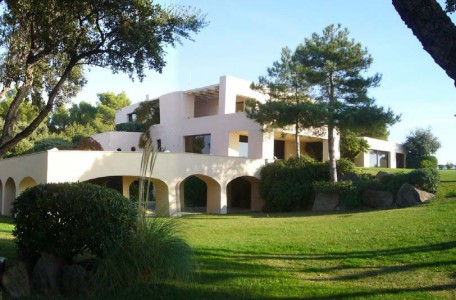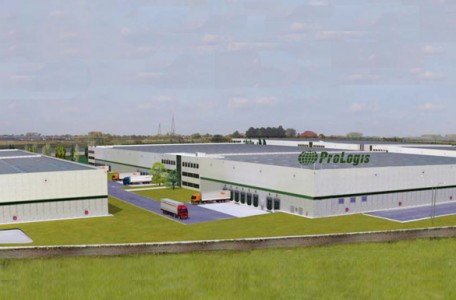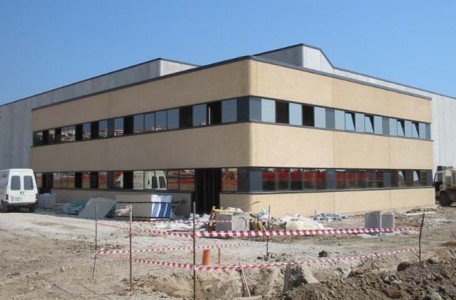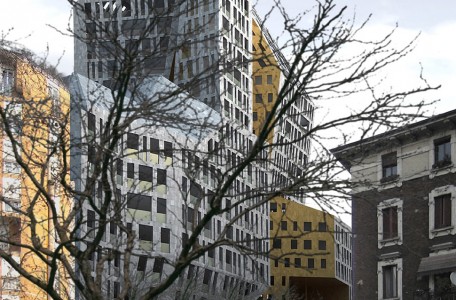CLIENT: Coman
PROJECT: Site Management
Avioport Logistics Centre, Malpensa Airport
Coman Engineering and Contracting
Construction: Jun. 2006-Dec. 2008
Site Area: 145,000 sq m, approx.
Construction Cost: 7 36 million
General Contractor: Coman, the Netherlands
Civil Works: Cogeti, Italy
Mechanical systems: BrunoRomeo, Italy
Electrical systems: Galli, Italy
Site management, for a Dutch general contractor, for the construction of a new Logistics Centre located near Malpensa Airport of Milan. The project consists of the construction of four logistics warehouses and three independent office buildings. The works have been programmed in overlapping phases for commercial reasons and to facilitate the operations of the already-completed and occupied portions. BEAR Project Management’s responsibilities include interfacing between the general contractor, the developer, the sub-contractors and the local consultants. In addition, BEAR PM is responsible for programming the construction timing as well as for managing any possible change orders.

